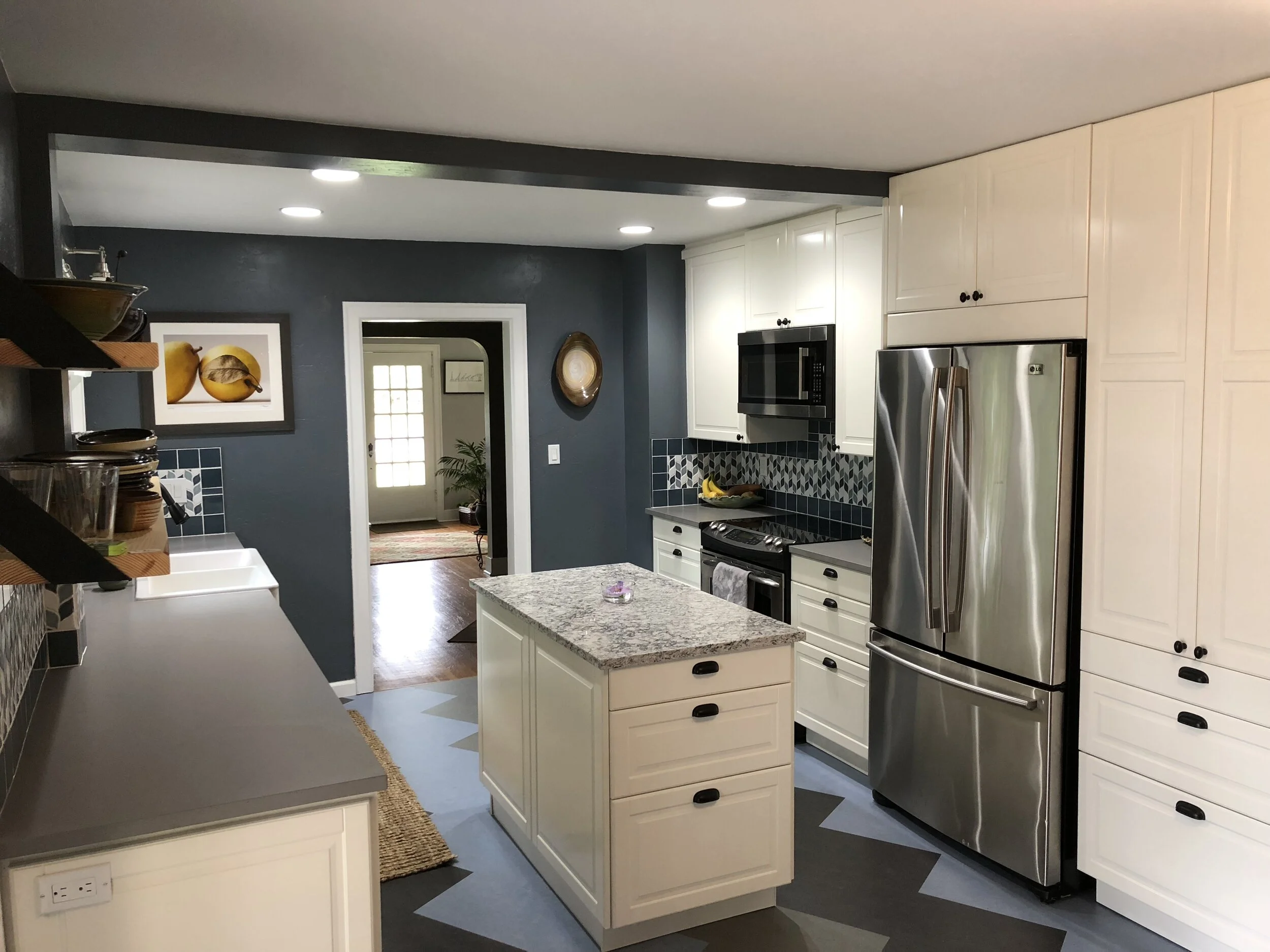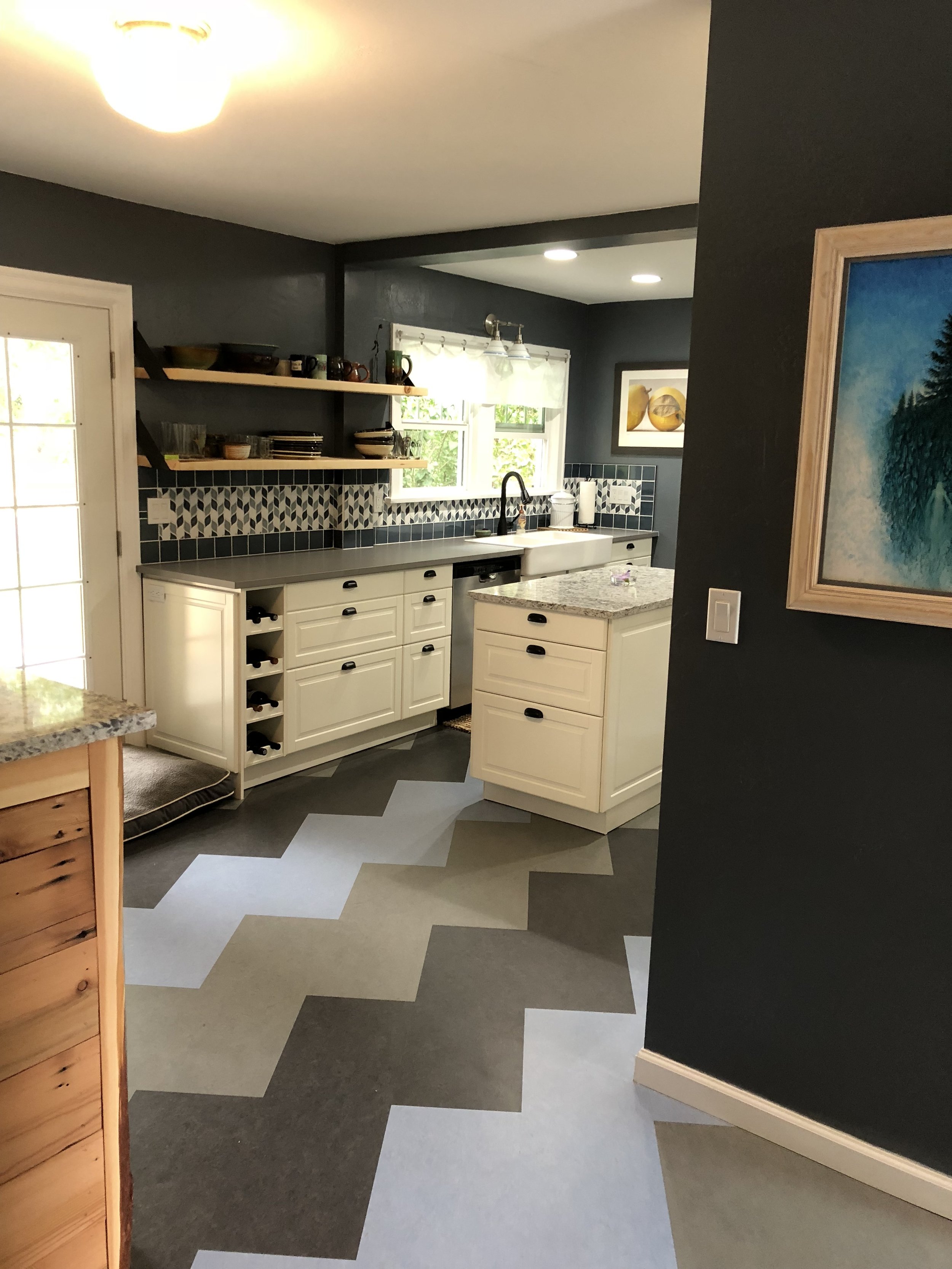A complete transformation of the heart of this home.
Reconfiguration of laundry room and kitchen at the heart of this 1906 home. By relocating an out of place exterior door as well as multiple interior doorways we were able to find space to create a mechanical closet and a true laundry room that changed the way this couple was able to utilize their space. Quartz counters, Marmoleum flooring and custom tile back splash set this home up for easy maintenance, good indoor air quality and durability for years to come without sacrificing the character of the home.
Scope of Work
Relocate Exterior Door in Laundry
Remove existing window to make room for new slider.
Create mechanical closet and relocate water heater and furnace to be hidden from view
Create laundry area, spa area and dog space within mud room.
New kitchen cabinets, appliances, flooring and counters.
Tile back splash, new hardware and paint.
Structural support and bracing for failing roof joists.
Remove exterior stairs and replace with deck.
Client Testimonial
Collaboration is key…
“We liked our cute retro kitchen from the moment we saw it, but it simply wasn't functional. We felt fortunate to have a laundry room, but it was a utility eye sore and a poorly used space. We knew we wanted more function from both the kitchen and laundry, but we didn't want to lose the authentic feel of home. We then connected with Katy and Dave and the brainstorming began. Katy and Dave were fabulous to collaborate with on this project. They involved us throughout the entire process. It was fun to see the design grow as care was given to each detail. That same care was given all throughout and a fabulous final project is the result. Our new space came together wonderfully. It instantly gave the home an improved flow that makes it hard to even recall the previous layout. Katy and Dave created a beautiful space that maximizes the flow and function.
We now have great work space in the kitchen, and we spend far more time in the room. The personal touches of a coffee/wine bar, a dog station, and a place for hanging our hot tub robes were all strategically designed just for us. We got those bonuses only because Katy and Dave were willing to think outside the box and move a water heater or a wall in order to make everything fit a flow with the wonderful ease that it does today. As a part of the project, we added a new deck off the new slider door in the laundry room that has us enjoying time outdoors more than we did before, too. We couldn't be happier with our new and improved designer space.“
— Sarah and Jamie Smith
Pre-Construction Gallery
Post Construction Gallery
A new space for this family to help balance work and life.
Classic craftsman materials with a funky twist. A true transformation to the heart of this home. This is where you enter the home and everything else flows out from there. By relocating a few awkward door and window locations we were able to completely change the function of the laundry room, dog station, and eat in kitchen that connected one part of the home to the other.
















