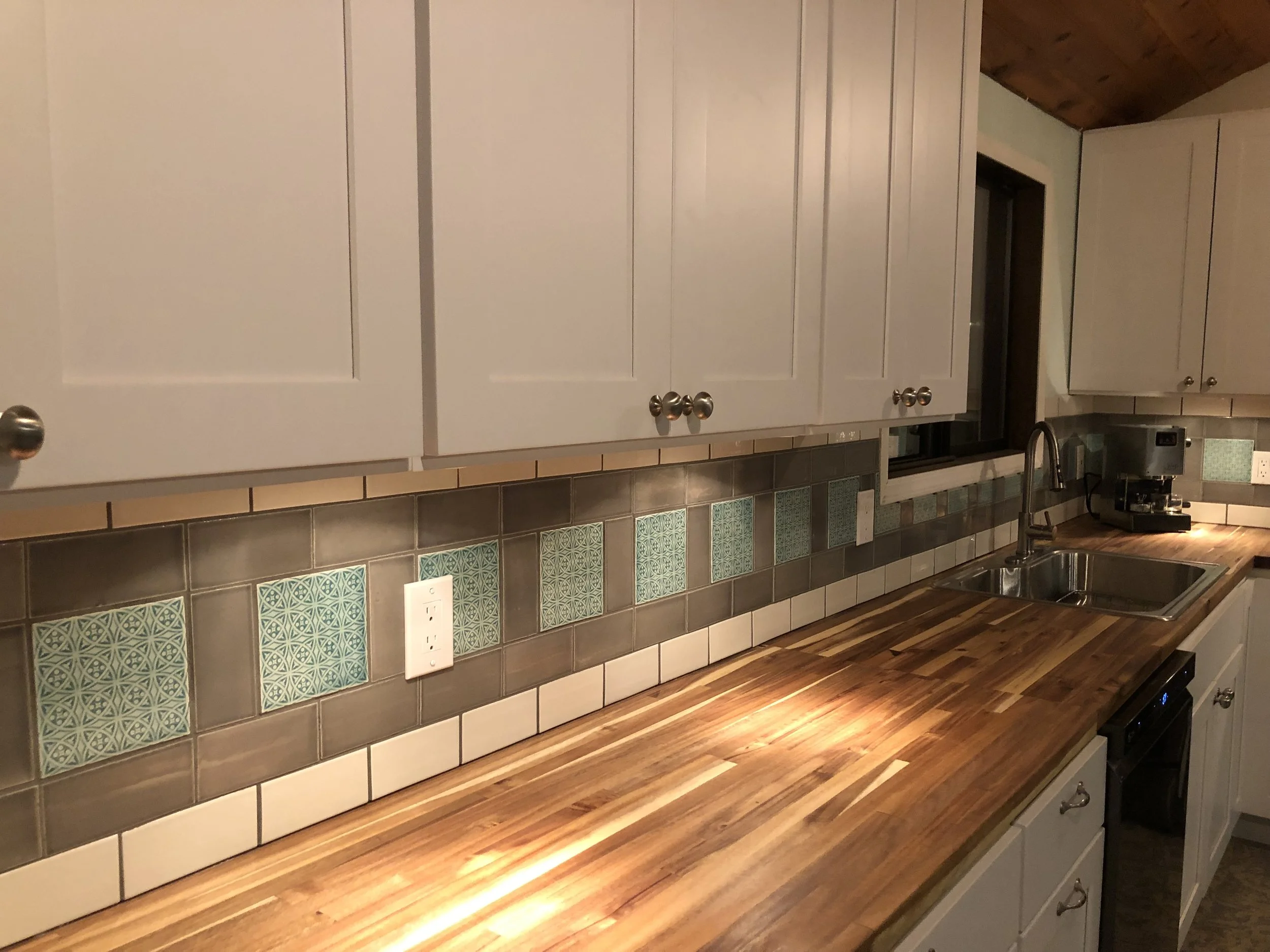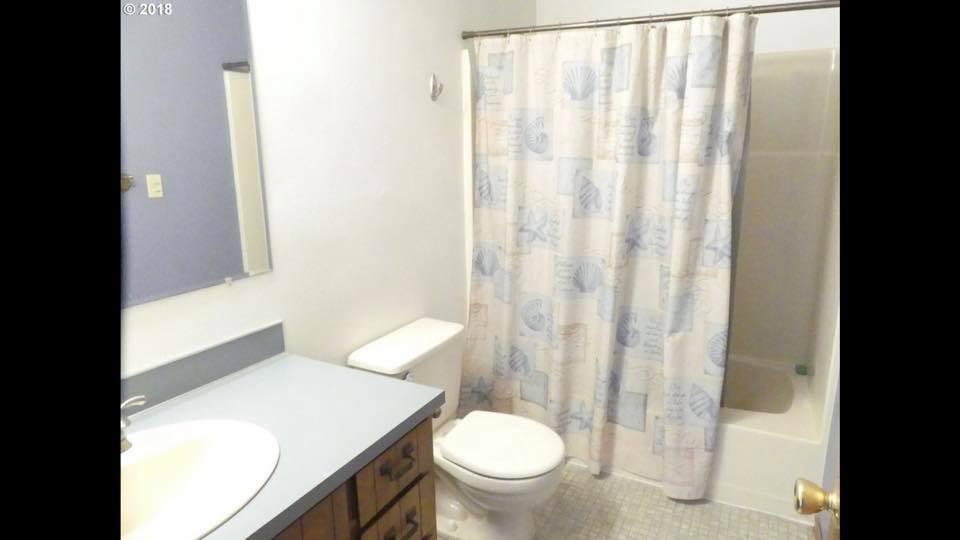A re-imagined kitchen and dining space made this vacation home into a family home
Beach cozy home
This 1980’s chalet style home needed a re-think of the allocation of space between the kitchen and the dining room. By unifying the flooring in the main living space we were able to create a family functional kitchen with a farmhouse table that seats the whole family and serves dual purpose as additional work space for the kitchen. The open concept creates flexibility and open sight lines to the ocean view.
Scope of Work
Redesign kitchen layout to accommodate dining room table and chairs.
All new cabinetry and counters
Custom tile back splash
New appliances
Paint throughout
New flooring and trim
Owner Comments
We finally got our home by the sea…
“We could not be happier with the way the space has been maximized to its full potential. At under 1000 square feet of living space it was crucial to make every inch count.”
— K.W.















